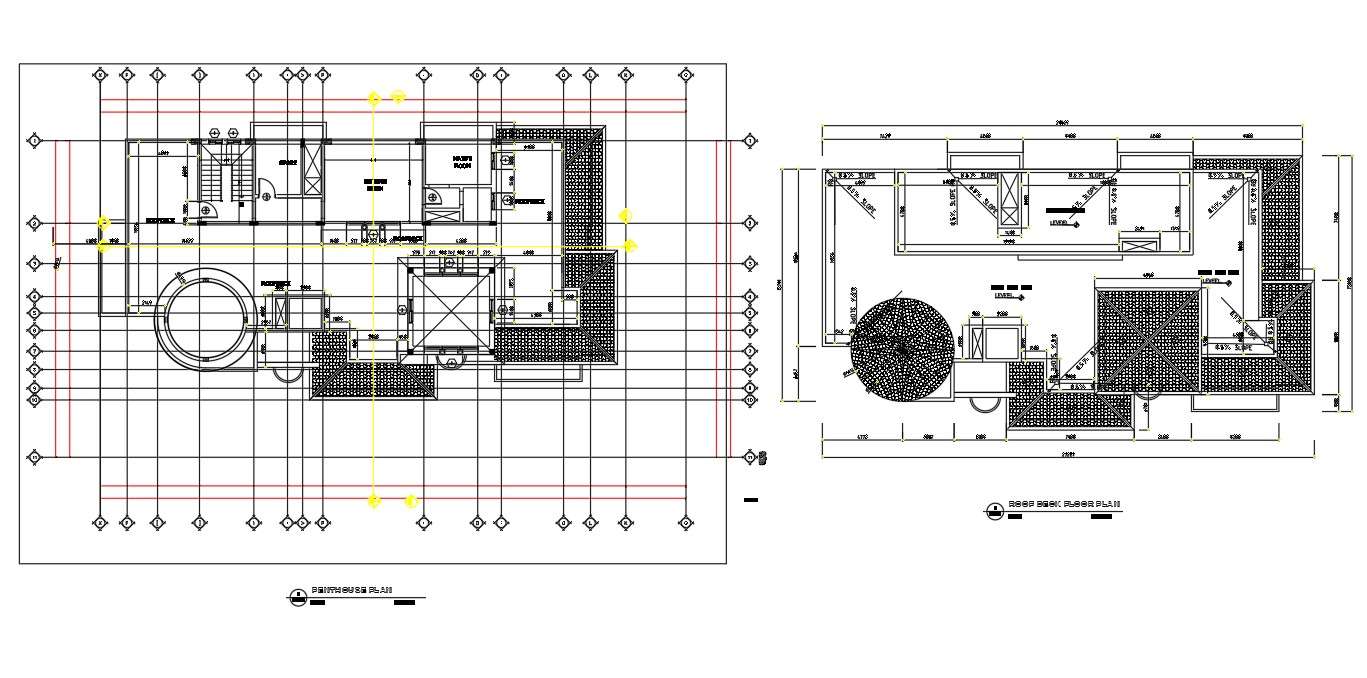
Proposed Villa Residence Roof deck and Penthouse G+1 floor plan drawings are available in this DWG AutoCAD file. On the ground floor, the Roof deck, maid room, sitting room, Storeroom,master bedroom, the toilet is available. The staircase is placed inside of the house. On the first floor, master bedroom with attached toilet, upper roof deck, the lower roof deck is available. Download the AutoCAD 2D DWG file.